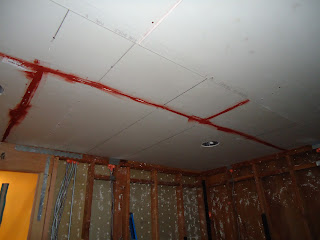Well, we've had a few issues about the location of plugs in the kitchen, which required the electrician to have to move them all in the kitchen. But the problem is the code requires a plug every 48" so that's a lot of plugs in a tiny kitchen and I'm trying to make them less obtrusive. To be fair, it never would have occurred to me that you'd actually plan to put plugs in middle of a row of decorative tile. My decorator didn't think to ask until I asked a question about how high the plugs would be. Live and learn. Actually, my friend Dana is the one who tipped me off to this on Sunday. She suggested solving this with a plug bar anchored just below the bottom of the cabinets. But that's where the cabinet lights go. If the lights were on the front, that would leave an expose wire running across the bottom of the cabinet, which we didn't think would look right.
That problem solved, we're moving on with the sheeting rocking. Tuesday, looks like they finished the ceiling in the living room and the wall, as well as the walls of the bar and the section just under the window.
 |
| This is view from the kitchen over the bar to the living room. The stove will be centered under the opening and the frig goes on the left. |
 |
| Ceiling in the kitchen |
 |
| Another angle looking out toward the living room |
 |
One of my avid followers asked for more commentary from Lipstick. You can see her spooky glowing eyes in the bottom middle of this picture. Clearly, she's wondering, "How did Mom get through that plastic so fast." That's a game we play where she tries to get in while I'm coming through the zippered opening. A freedom fighter with unparalleled curiosity, being locked out of the kitchen is almost as bad for her as being in the bedroom prison all day. But I'd prefer not to have dusty kitty pawprints all over what's left of my home. So the trick is to use the side kitchen door! Very sneaky.
The bathroom is coming along as well. One wall has been sheet rocked, the electrical is complete and the framing in the shower continues.
|
One final note of bad news today: There's not enough room in the wall for the electrical and a medicine cabinet. That's mostly because of the stupid conduit we have to use in this condo. I'm pretty disappointed, but as you can see in this picture that from plumbing upstairs that prevents a medicine cabinet placement behind the sink. And there's too much electrical conduit to put one on the side wall. Bummer.
 |
| Busy busy busy behind the sheet rock! |
 |
| Light switches galore and the conduit cost me a medicine cabinet. |










So hang one ON the wall rather than putting it IN the wall.
ReplyDelete